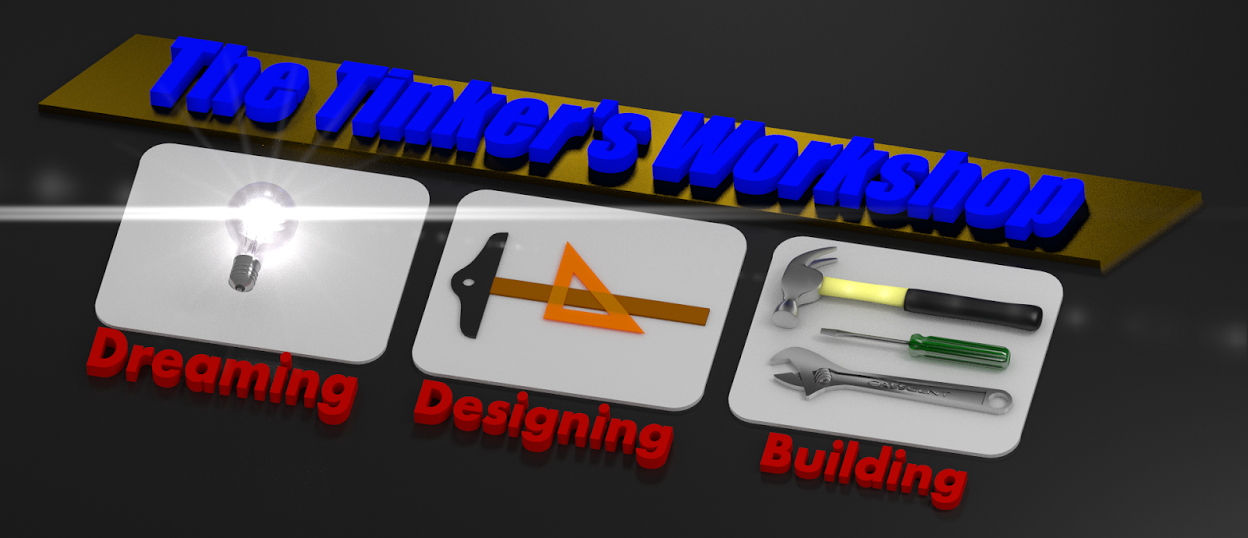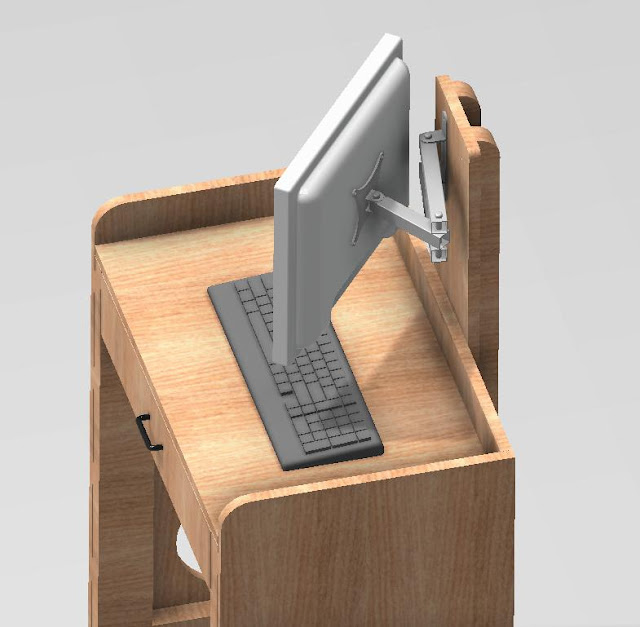This past week I have been busy firing up my Makerbot Replicator 3D printer once again after a long absence. I had upgraded my software on the Replicator only to find that changes had been made that I was not aware of. Good changes that managed to get me messed up trying to print simple parts. The new upgrade in the firmware now made my Replicator run faster but erratically at the same time. Kind of a good bad thing if you know what I mean. This actually turned out to be a very good thing as I had not printed anything on the Replicator in a couple of months due to my moving and getting the new Tinker's Workshop set up. With doing the upgrade I started doing research once again online to catch up to the rest of the Makerbot world. This is what I had found.
Last October a couple of gentleman had developed a new version of the ReplicatorG software. (This is what is used to tell the Makerbot Replicator or any other 3D printer how to print parts.) They call their version ReplicatorG - Sailfish. I did my homework on this software and managed to get my Replicator upgraded again with this newly developed version ( # 039 to be exact). I was pleasantly surprised at how easy it was to set up on the Replicator with the supplied instructions that I had found online. It only took me around 20 minutes to upgrade everything and get the Replicator running beautifully.
The Makerbot Replicator out of the box prints at around 40mm per second. With the new upgrade of ReplicatorG - Sailfish my machine is now running at an astounding rate of 200mm per second! Five times faster than before. With this amazing speed also comes smoother printing with less vibration and with this the noise level has been reduced by what seems to be at least half. The prints are finer and now my Replicator is running like it is a totally different machine.
To give you an example of printing speed, I had to reprint a couple of parts that I had managed to break today. (My fault not the machines.) The original parts each took two hours to print. When I reprinted the parts after the upgrade I was able to print both parts now in two hours. I had cut my print time in half! For more information about ReplicatorG - Sailfish go to the following link.
At this link you will find the information that you will need to upgrade your Makerbot too! You won't regret it as it is well worth the little effort that it will take to make you machine get up and fly when it is printing. Here also is the link you will need to download ReplicatorG - Sailfish to your computer.
Just click the "Download" button to get the version that will work with your computer and 3D printer. If I had known about this software when it came out months ago I would have downloaded it immediately and saved myself a lot of time printing parts. Don't wait any longer than you have to. Pure and simple.... get this software upgrade as soon as possible. You'll be glad you did.





